The steel framework of the 3,500-capacity arena and the rest of the Swansea Central Phase One scheme continues to progress well.
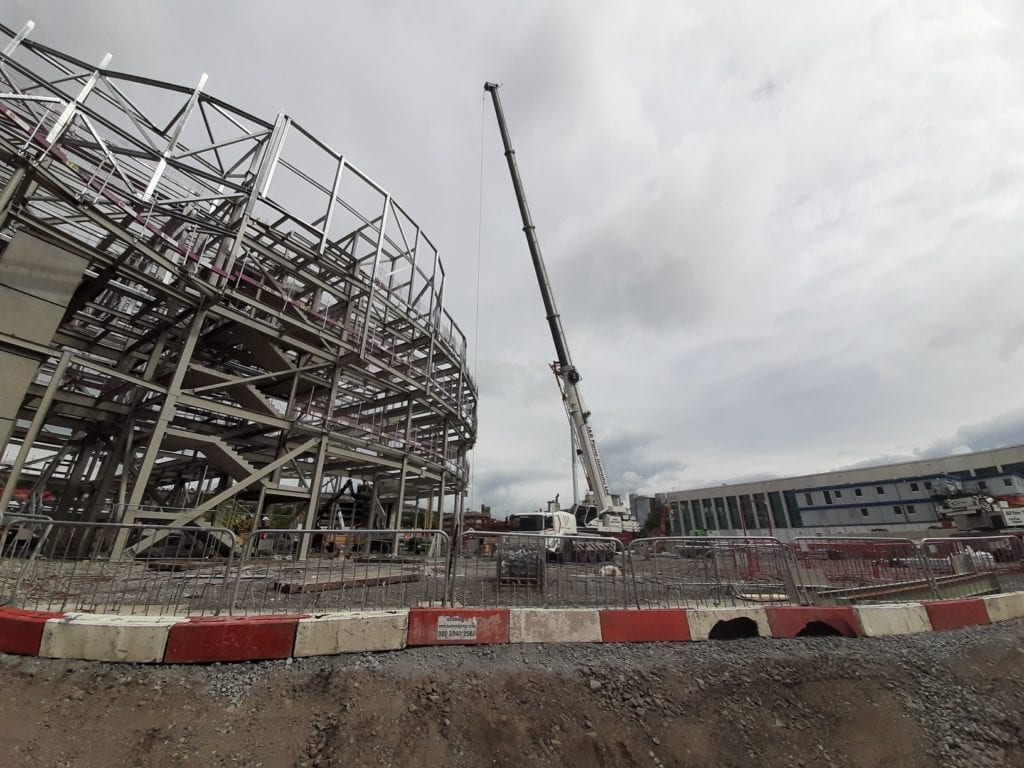

The arena’s shape is clear to see as are the areas that will become the stage, auditorium and some terraced rows of seating.
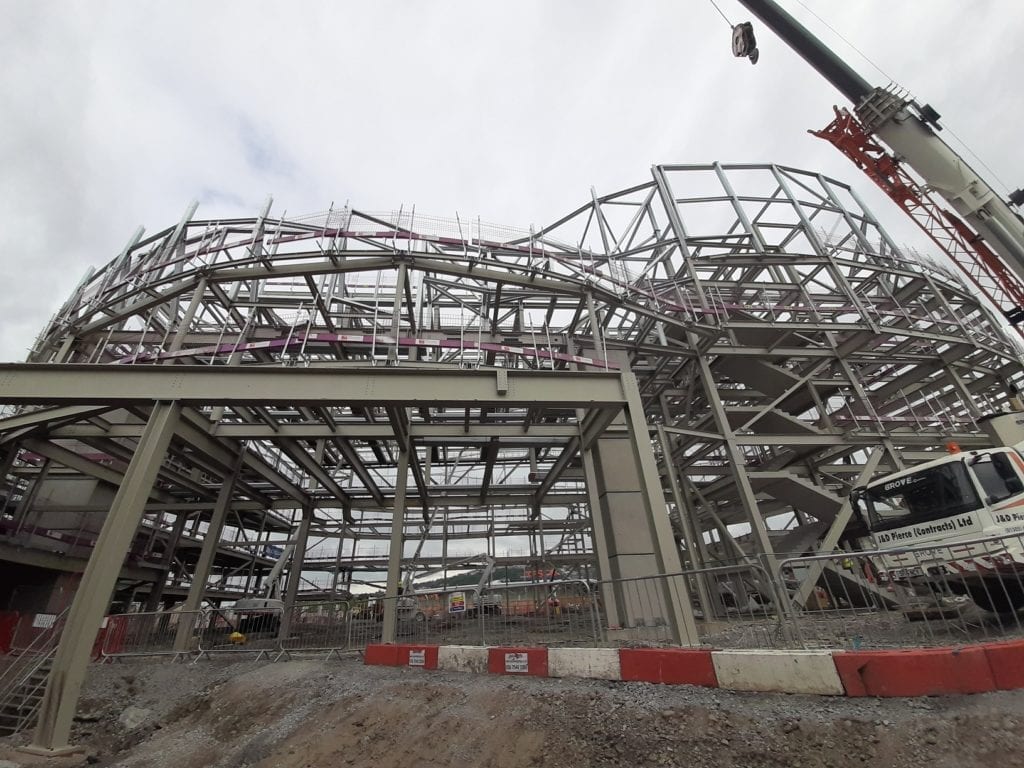

Much steelwork for the auditorium’s lighting gantry is in place along with some concrete flights of stairs and lift shafts.
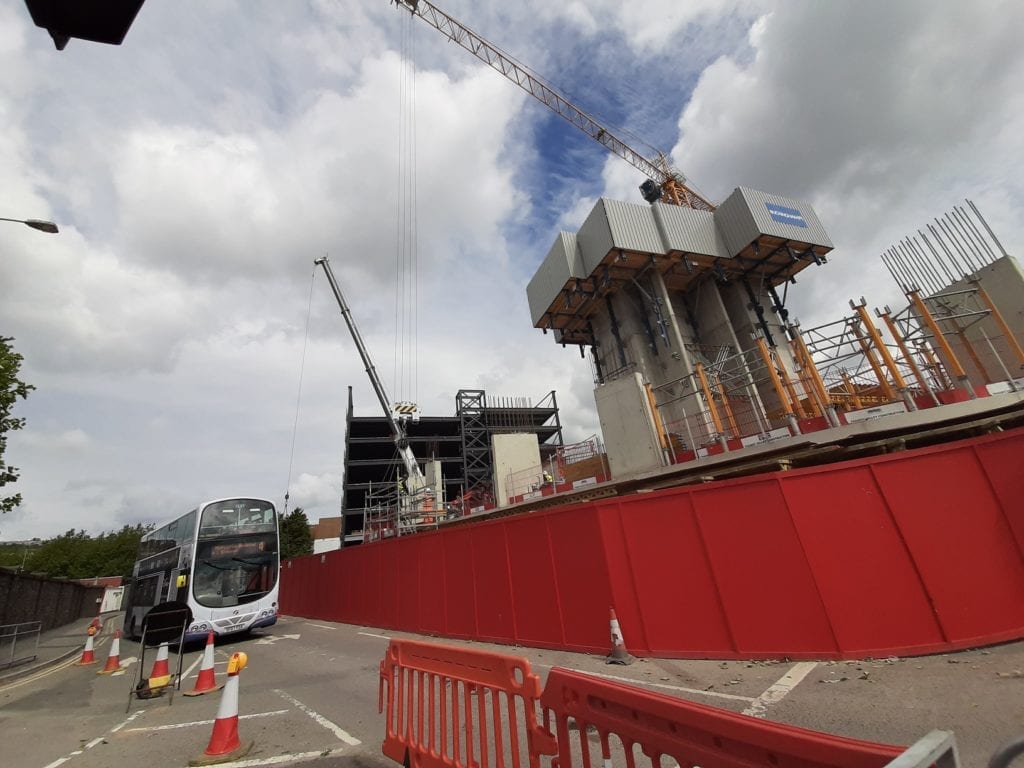

On the site’s Mumbles side the two-tier car parking is starting to emerge; this car park’s roof will hold a coastal-themed parkland.
The steel framework of scheme’s larger car park, over Oystermouth Road, is also advancing; this part of the development will also have commercial units and homes.
The scheme’s two halves will be linked by a landmark broad bridge for pedestrians and cyclists.


The arena, when complete, will have a metallic skin dramatically illuminated by thousands of LEDs.
The scheme is on the sites of the former Oystermouth Road and St Mary’s car parks – and around 950 new parking spaces will be provided there.
Our main contractors Buckingham Group Contracting Ltd and their associates are working to rigorous safety and social distancing guidelines laid down by government and industry bodies.
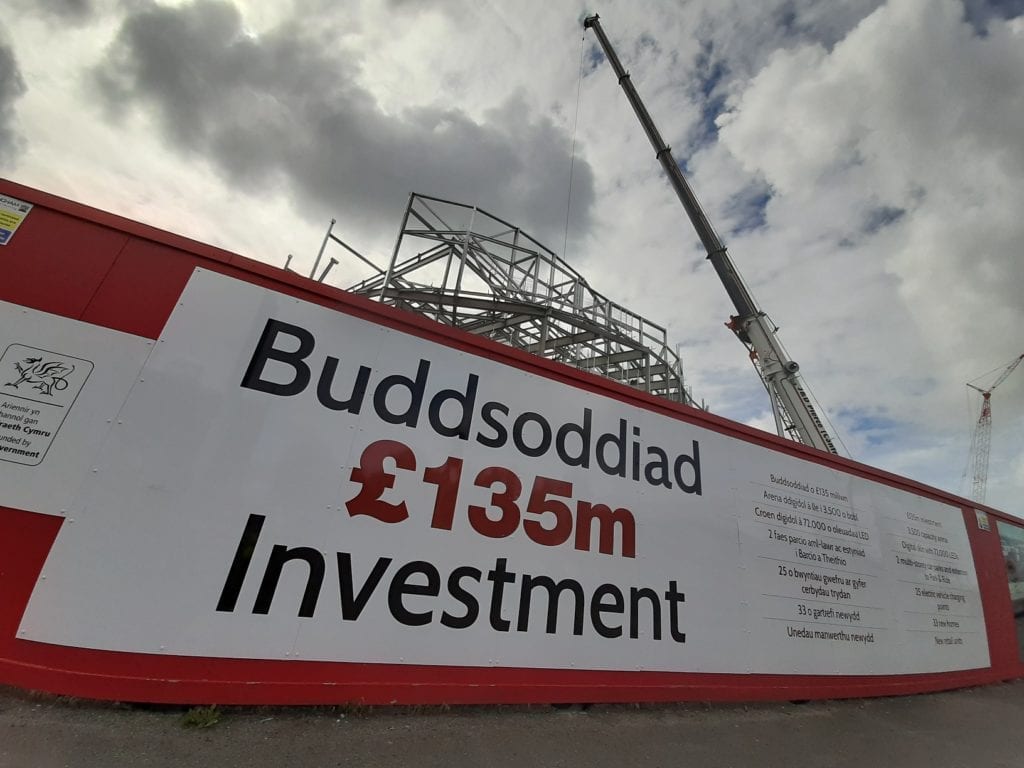

Funding for this £135m regeneration scheme includes input from the council, the Swansea Bay City Deal and the Welsh Government. The City Deal will part-fund the arena and leading live entertainment firm ATG is to run it.



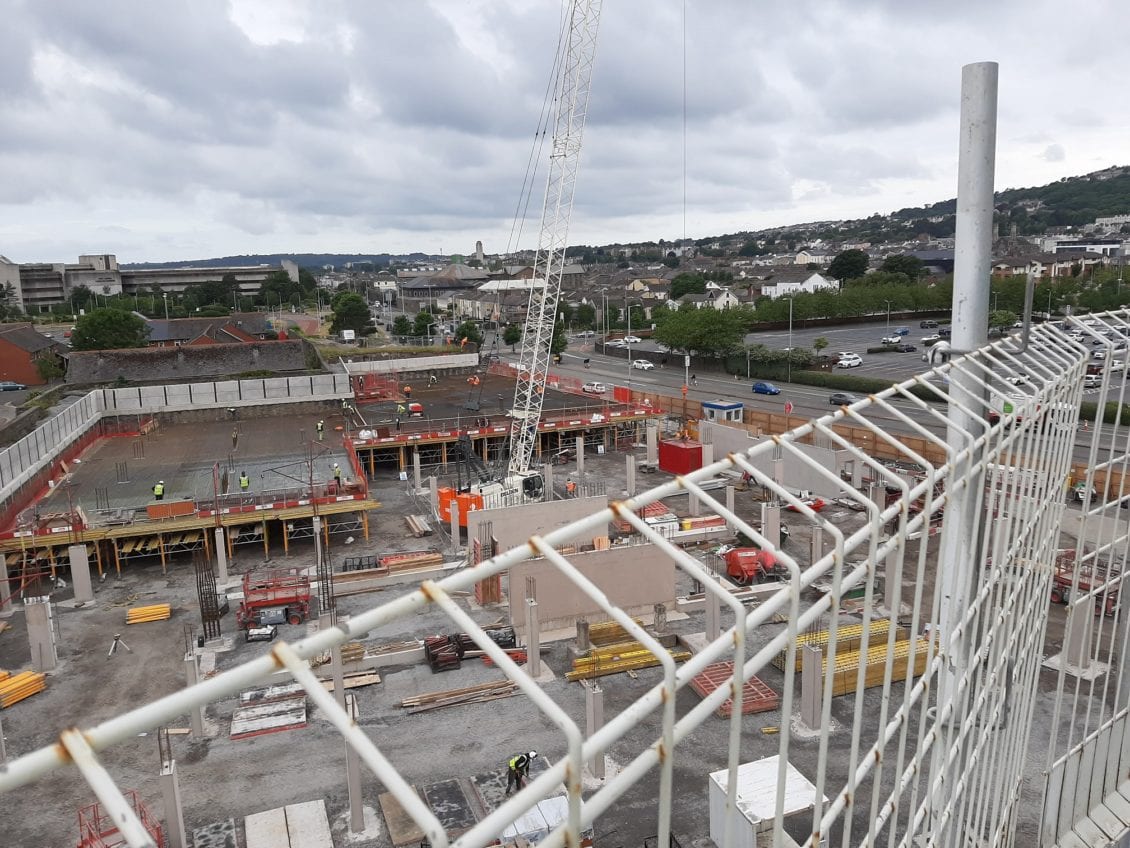


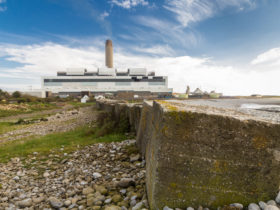
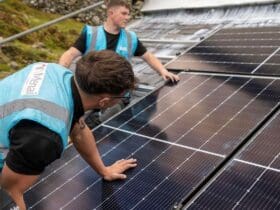
Leave a Reply
View Comments